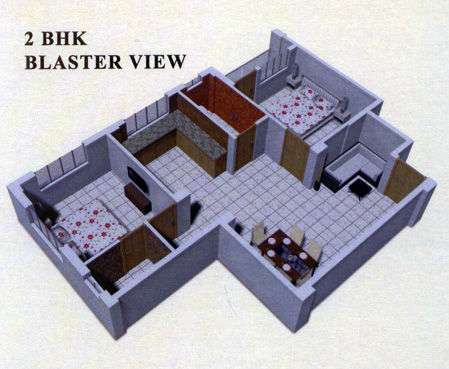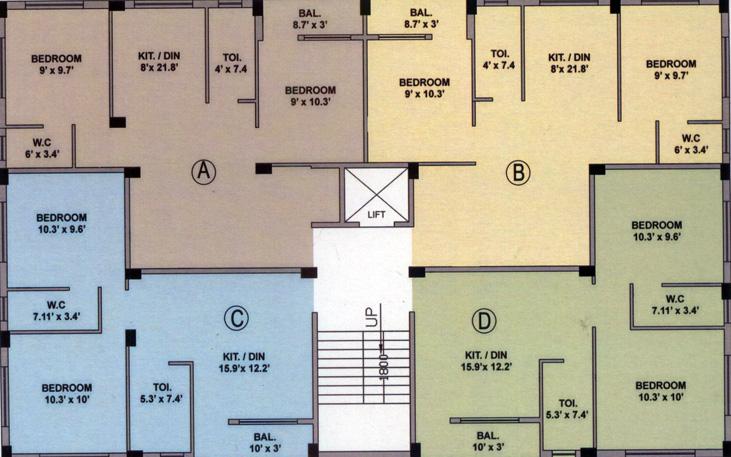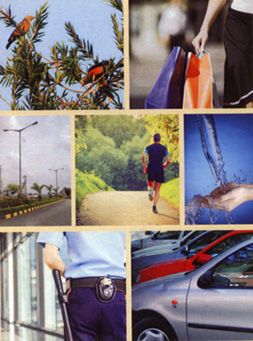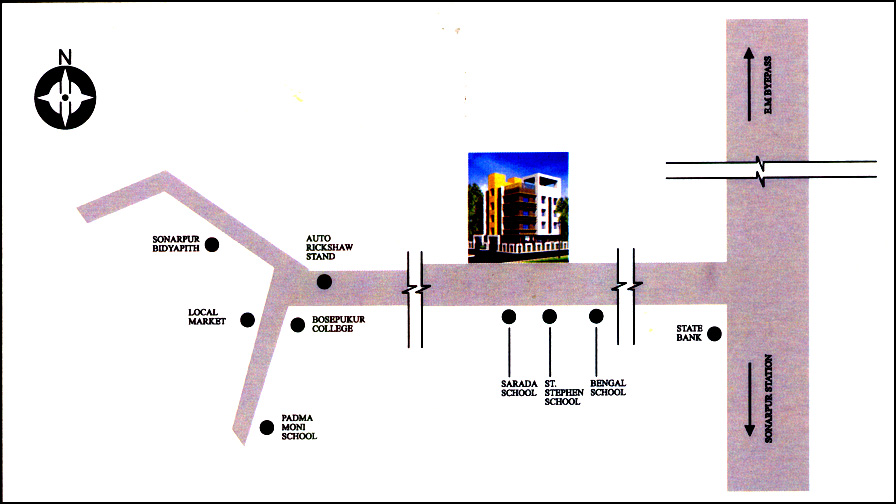| |
| : Alo - Rong, Sonarpur : |
| |
| Alo-Rong is building elegant residential across India. Alo-Rong is a refreshing change in today's fast paced world, bringing all the conveniences at doorstep. A self sufficient locality with the latest infrastructure. The aesthetics of the project bring tranquility to one's life, and the security and exclusivity here make Alo-Rong a perfect choice for spending a lifetime. |
| |
| PROJECT OVERVIEW |
| |
Type of Project:
Residential
Stand alone tower of G + 3
Project Area : 5 kattha 14 chhatak
No. of Flat: 7
Flat Details : 2 BHK: 760sq.ft.
Architect: Polaris
|
|
|
|
 |
| |
| TYPICAL FLOOR PLAN |
| |
 |
| |
| Specification of Flat : |
| |
Structure
- Earth-quake resistant RCC framed structure according to latest seismic code, with anti-termite treatment in the foundation.
- Internal wall: 4/5" thick with Plaster of Paris finish.
Door & Windows
- Door : Door frame of Kopur wood with quality flush door with quality lock fitting.
- Window : Aluminium anodized sliding windows with glass panes.
Flooring
- Jonson' branded "vitreous" tiles in Drawing, Dinning & Bedrooms.
- Toilets : Anti-skid vitreous tiles.
- Kitchen : Vitreous tiles (matt finish).
Kitchen (open)
- Counter : Green marble counter top.
- Sink: 1 stainless steel sink.
- Dado : Ceramic glazed printed tiles dado of 2" high above cooking platform. |
Toilets
- Sanitary ware of reputed brand.
- Wall: Glazed ceramic tiles up to 6".
- Fittings & Fixtures : WC with PVC cistern, toilet shower, 2 taps, 1 wash basin in each toilet, 1 geyser point.
Fittings & Fixtures
- All fittings & fixtures of high quality & reputed brand.
|
Electrical
- Concealed wiring.
- Maximum five points in each bed room. Air conditioner points provision in bed rooms & living room.
- All common installations of premium quality.
- One MCB board with main switch will be provided in every flat inside & near the main entrance.
- Provision of light on the boundary wall at the top of the pillars.
Water Supply
- Common water supply of the Municipality through water reservoir.
- RO drinking water provision in kitchen.
Elevator
- One reputed company 4(Four) passenger lift.
Plumbing
- Concealed pipe line in toilet & kitchen.
- Toilet waste, soil line, kitchen waste & verandah pipe line with Supreme brand U .P.V .C.
- Soil pipe of Supreme brand deep orange colour, Supreme make.
External Finish
- Modern elevation.
- External Wall: 9" thick with weather coat cement paint & use of other materials as per the elevation design.
|
| |
| AMENITIES, FACILITIES & FEATURES |
|
| |
- Separate service space
- Shopping arcade at ground floor
- Separate parking arrangement for individual dwelling unit
- Landscaped area
- Round the clock security
- 24 hour water supply
- Superior quality built
- Conveniently located
- Hospital, Educational Institutes, Shopping plaza & other Utility services at close vicinity
|
 |
| |
| LOCATION MAP |
| |
 |
| |
| LOCATIONAL ADVANTAGE |
| |
By rail: 1.5 km from Sonarpur station. |
By road : 0.5 km from Missionpally Bus Stop, |
2min from Bosepukur Auto Stand.
By metro: 6km from Kavi Subhash Metro station. |
Market, Bazars, Malls : Markets within l-2km.
Banks/ ATM : 0.5 km from all major Banks. |
Healthcare Provider : 20min from Sonarpur |
Nursing Home. |
|
Educational Institution: |
• 1.5min from Bosepukur Collage. |
• 5min from all major ruputed educational Institutes. |
Public Service Provider: |
• 1km from Sonarpur Post Office. |
| • 1.5 km from Sonarpur Police Station. |
|
|
| |
| << View Other Projects |
| |