| |
|
| |
| |
|
| |
| |
|
| |
The perfect ambience to indulge, rejuvenate
with a plethora of fine amenities.
The lavish Community Hall to party for any
occasion. The hall comes with adjoining
kitchen facilities with the core equipments
at place.
A gymnasium to always keep your fit and
young and indoor games to show your
hidden sports.
|
| |
|
| |
| ------------------------------------------------------------------------------------------------------------------------------------------------- |
| |
|
|
| |
| |
| |
|
• AC Community Hall
• AC Gymnasium
• Designer Kid’s Play Area
• Smooth Jogging Track
• Senior Citizen Area
• Garden Area |
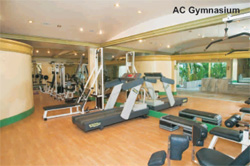
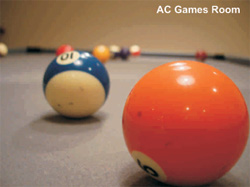
|
| |
|
| |
| ------------------------------------------------------------------------------------------------------------------------------------------------- |
| |
|
|
| |
Foundation : Earthquake resistance piling work
Wall : Conventional brickwork
Wall Finish : Interior : Putty finish (JK / Birla)
Exterior : High quality waterproof weathercoat paint over putty finish
Floorings : Entire flat - 2’x2’ Vitrified tiles (Kajaria/Simpolo)
Kitchen & Toilet - Anti skid tiles
Windows : Fully glazed anodized aluminium sliding windows with integrated grill
Electricals : Concealed copper wiring with modular switches (Havels / Wipro)
AC point in all Bedrooms
Cable TV point in Living Area
Ample necessary electrical points with central MCB
Doors : Solid core flushed door with teak finish (Sylvan/Green/Austin)
Main Door Fittings - Godrej night latch
Toilet Door - High quality PVC door
Kitchen : Granite platform with Stainless steel sink
Dado tiles upto 3 ft. above the counter
Electrical points for refrigerator, Aquaguard & Exhaust fan
Toilet : Sanitary ware of Parryware / Hindware or equivalent make
CP fitings of Parryware / Hindware or equivalent make
Electrical points for Geyser in all toilet
Plumbing provision for Hot / Cold water line in all toilet
Water Supply : 24 hrs supply from captive and deep tube wells
Lift : 5 Passenger semi-automatic of reputed make
Security : Intercom (Security room to flat), CCTV at common areas
|
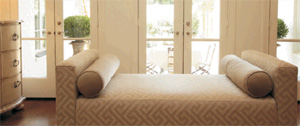
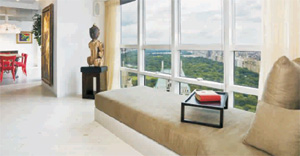
|
| |
|
| |
| ------------------------------------------------------------------------------------------------------------------------------------------------- |
| |
|
|
| |
| |
|
| |
|
| |
| |
| ------------------------------------------------------------------------------------------------------------------------------------------------- |
| |
| |
Typical Floor Plan - Block A: |
|
| |
| |
|
| |
|
| |
| ------------------------------------------------------------------------------------------------------------------------------------------------- |
| |
| |
Typical Floor Plan - Block A, Block B: |
|
| |
|
| |
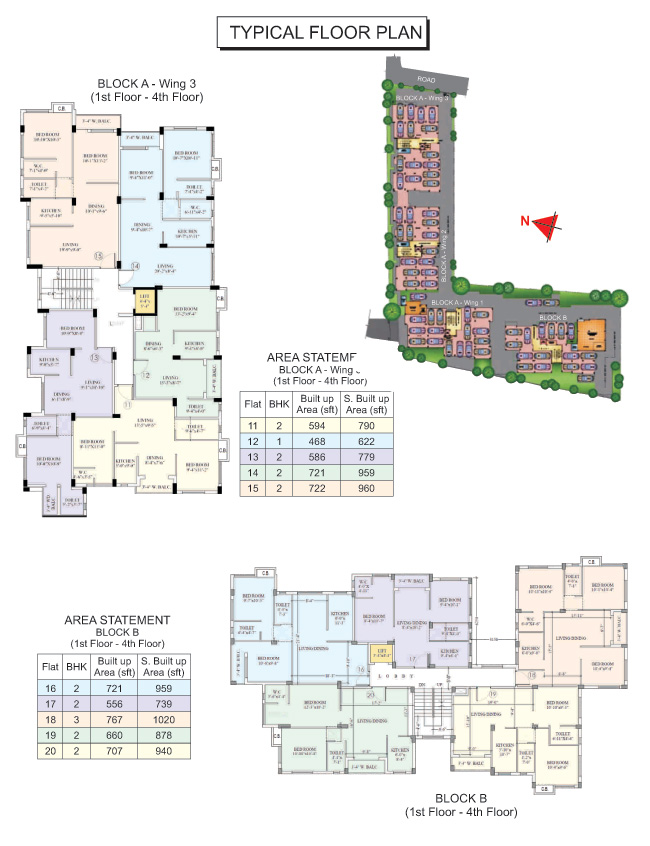 |
| |
| |
| ------------------------------------------------------------------------------------------------------------------------------------------------- |
| |
| |
|
| |
| |
|
| |
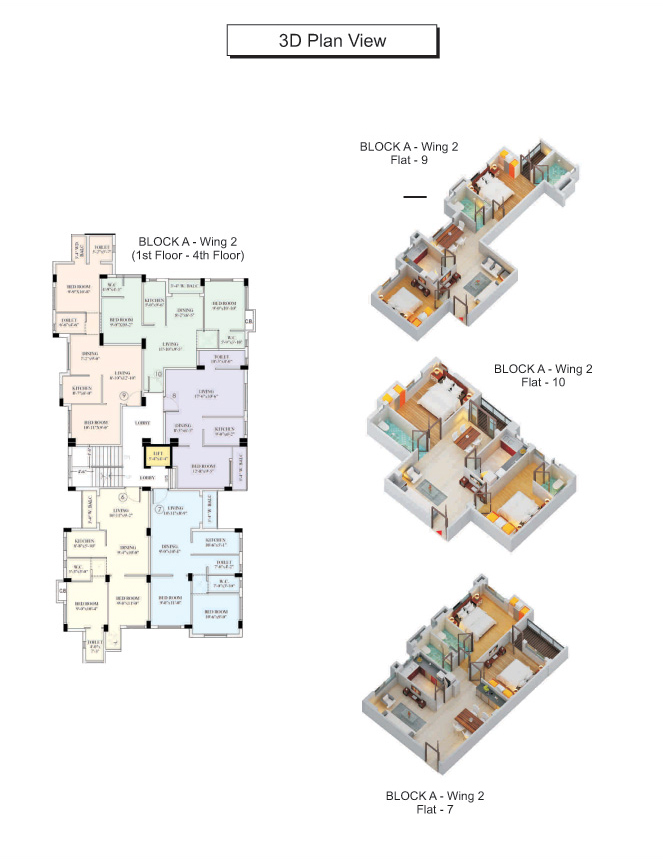 |
| |
| ------------------------------------------------------------------------------------------------------------------------------------------------- |
| |
| |
|
| |
| |
|
| |
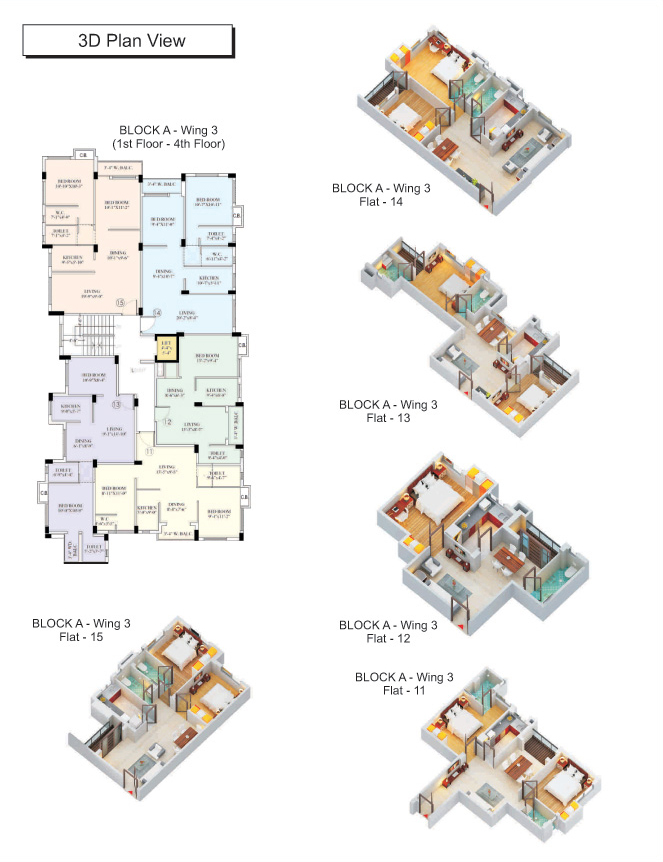 |
| |
| ------------------------------------------------------------------------------------------------------------------------------------------------- |
| |
|
| Location Map : |
| |
 |
| |
| |
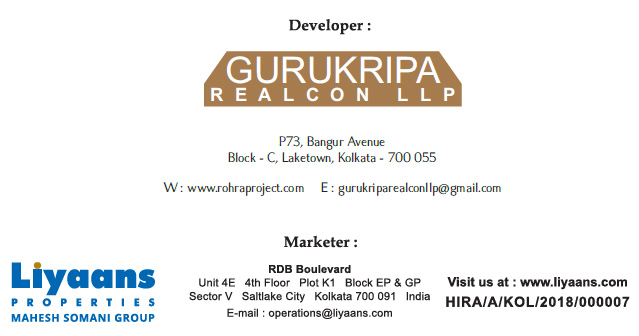 |
| |