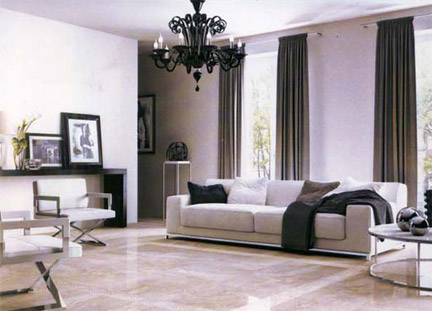This is a G + 6 Building
Structure:
• RCC frame with pillinf foundation
Wall
• Interior –POP Finish
• Exterior –Weather coat / Texture Paint finish
 Flooring Flooring
• 2' x 2' Vitrified tiles / Marble
Doors
• Main Door- Wooden Door
• Other Door- Painted Flush Door
Other Doors
• Painted flush doors
Windows
• Aluminum Sliding windows with glass along
with Front grills
Bathroom
• Anti-skid floor tiles
• wall dado of ceramic tiles upto door height.
• CP fittings and white sanitary wares of Jaquar / equivalent
• Geyser points in all bathroom
Kitchen
• Anti-skid flooring, cooking platform of granite.
• Ceramic tiles wall cladding upto 2.5 feet over the cooking platform.
• One stainless steel sink.
Electricals
• Insulated copper wiring with modular switches and MCB.
• AC point in master bedroom.
• 24 hrs. Generator backup
Lift
• Automatic lift of KONE
Water Supply
• Water supply from deep tube-well with iron remover plant.
Security
• 24 Hrs. security with Intercom & CCTV.
|